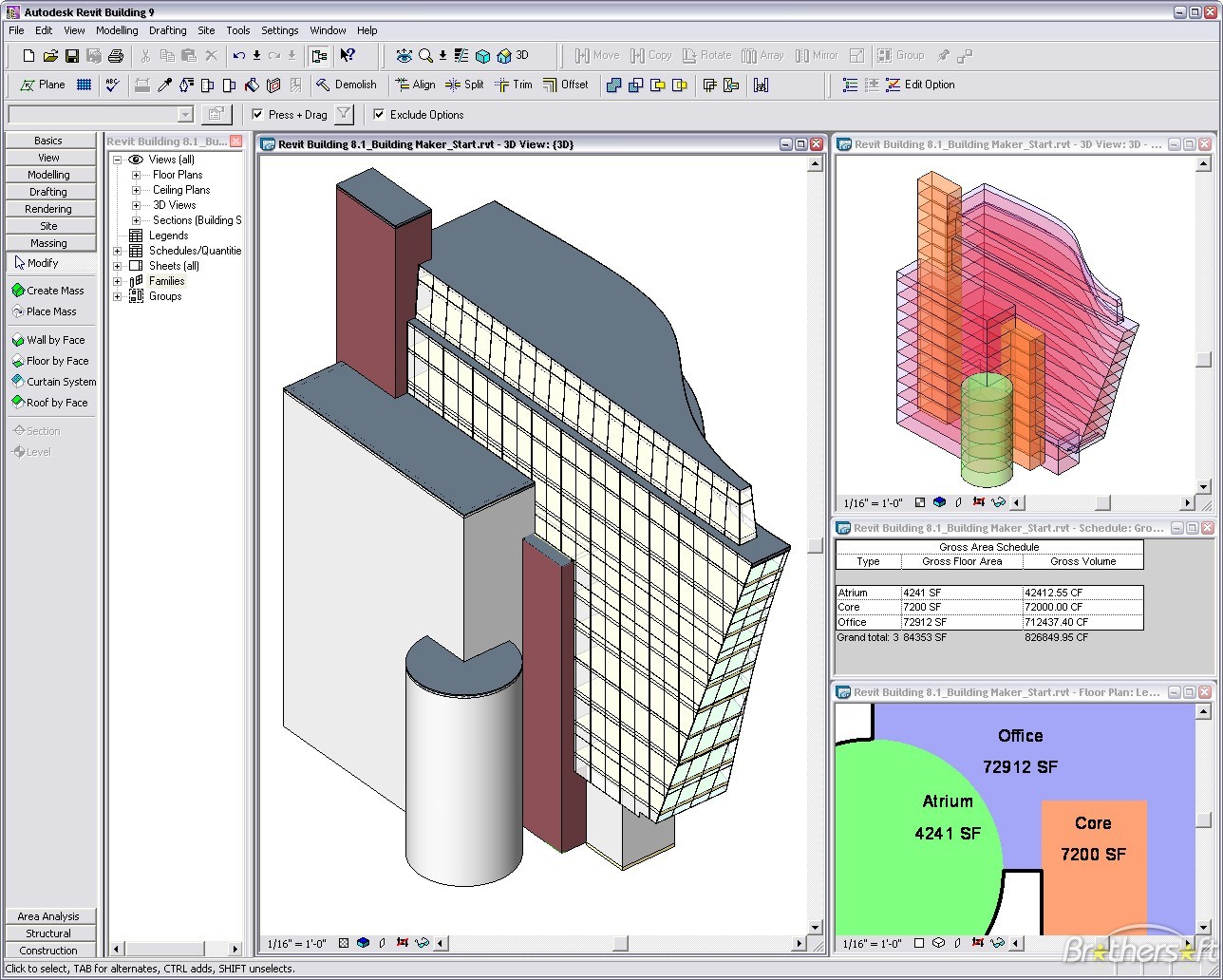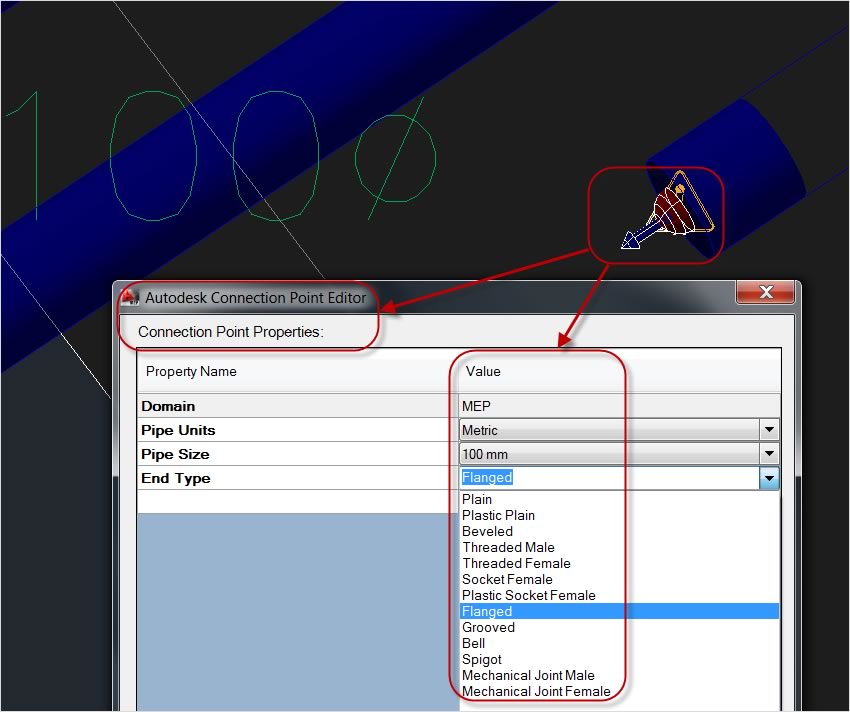Electrical Design Cad

Autodesk Building Design Suite v.2013
AutodeskT« Building Design Suite combines Building Information Modeling (BIM) and CAD tools to help you design, visualize, and simulate more efficiently.

Model Air Design v.2.1
Model Aircraft Design software for Windows PC. Model Air Design is the new, quick and easy way to create airplane models. It's a modern software tool for model aircraft design.
AutoCAD Design Suite v.2013
AutoCAD Design Suite 2013 delivers the power of AutoCADT« software, plus tools to help you create and sketch extraordinary designs, capture design information from almost any source, connect, and showcase your designs with impact.
CAD-Profi v.6 21
CADprofi - the best solution for everybody: - professional software for many branches - user interface in 22 languages - many thousands satisfied customers - large network of local reseller Main features: -Standardized parts: bolts, scre
PC Draft v.5.0.7
PC Draft, powerful 2D CAD, drafting, technical illustration, architectural drawing and more in one easy-to-use, CAD software package.
CityCAD v.2.1.1.408
CityCAD is a new computer-aided-design application for conceptual urban masterplanning.
EPLAN Education v.2.0.5.4602
EPLAN Education--which is based on the continuous EPLAN platform--leaves nothing to be desired. Its concept builds the perfect bridge between industrial practical experience and the requirements of education and advanced training.

AutoCAD MEP v.2013
AutoCAD MEP software is the version of AutoCAD software for mechanical, electrical, and plumbing (MEP) designers and drafters.

ProfiCAD v.6.3
ProfiCAD is the quickest and easiest way to create electrical documentation and schematic diagrams. Although it is very easy to learn and use, it is a professional tool used by a wide range of customers.
FloorPlan 3D v.11. 2. 1960
FloorPlan 3D Design Suite 10 is a superior collection of tools for customizing, visualizing and planning entire home design projects - from concept to completion.
TurboFLOORPLAN Home & Landscape Pro v.12 1
This program allows you to design indoor and outdoor 2D and 3D spaces. It includes sample plans. You can add walls, colors, furniture, lighting, landscapes, plants, shrubs, trees, decks, pathways, sheds, etc. It includes a lot of libraries.
Prokon Structural Analysis v.2.0.15
PROKON Structural Analysis and Design is a suite of over thirty structural analysis, design and detailing programs. The first PROKON programs were developed in 1989, and today PROKON is used worldwide in over eighty countries.